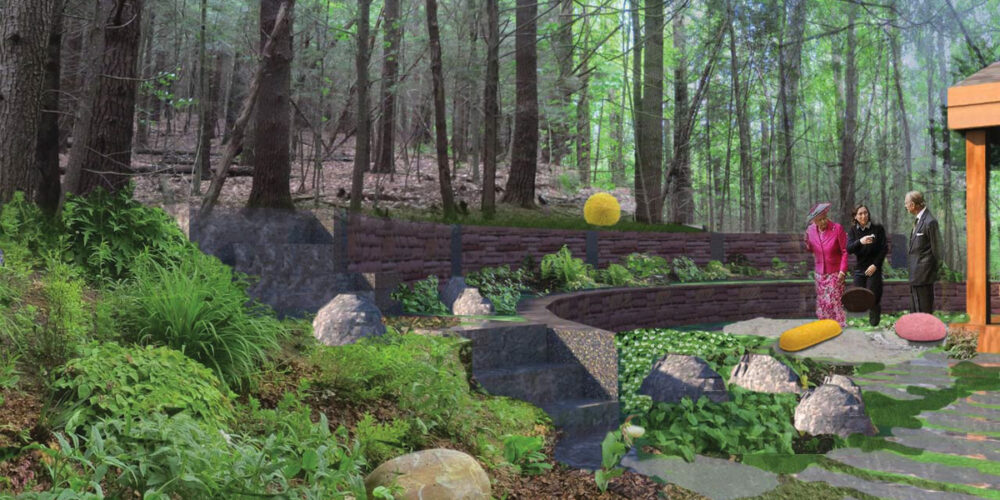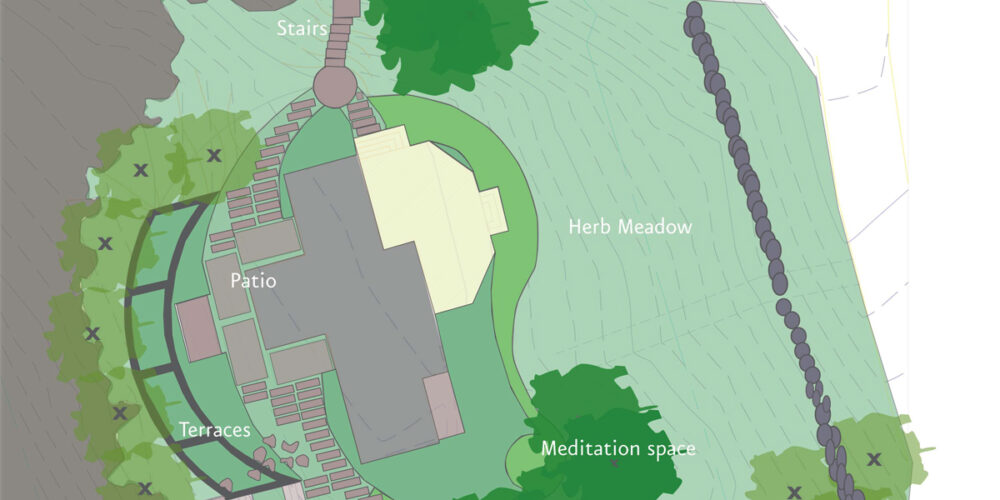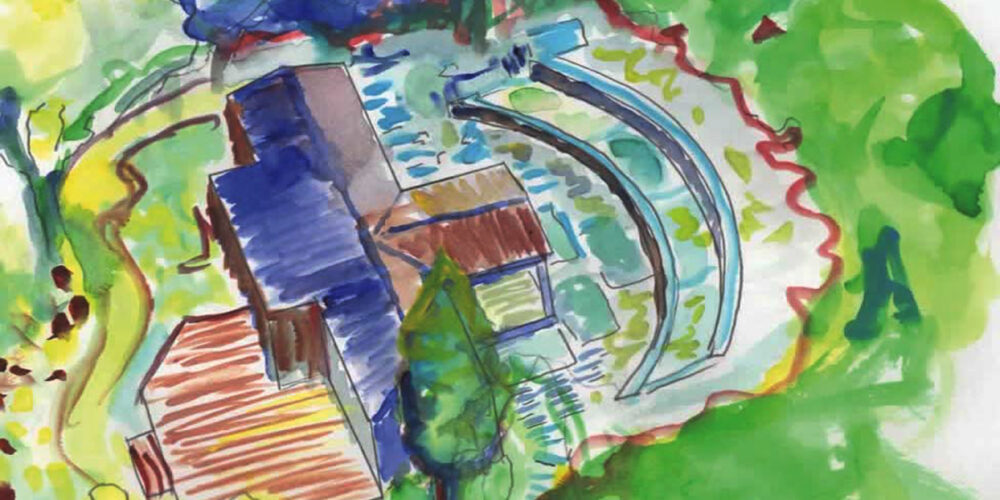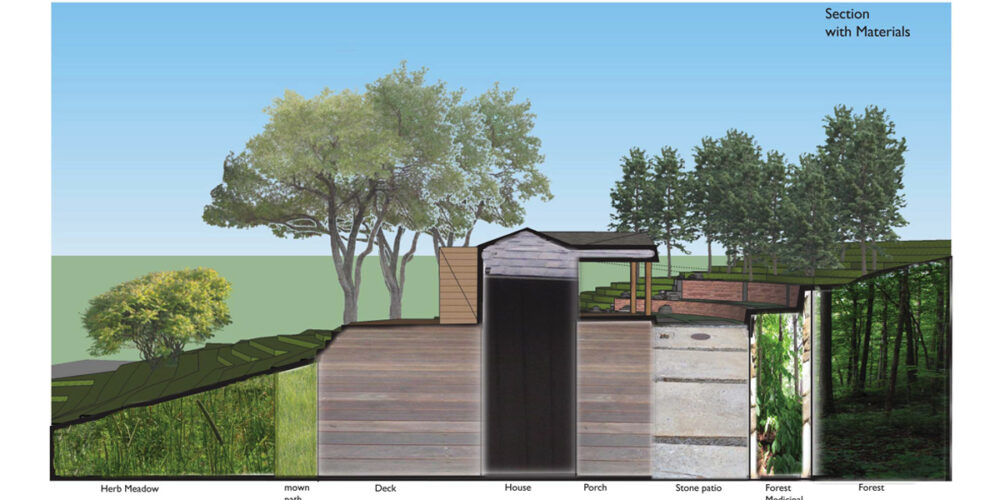A series of stone terraces behind the house expands the outdoor living space, creates beds to grow woodland medicinal plants and provides spaces to make art and display installations. The retaining walls for the terraces become taller as they progress up slope, and at the top, there is a sitting area, with a view to the pond, nestled among the trees and a rock fall that continues from the surrounding hill.
The informal rock fall at the top of the terraces flows down hill to a rock garden adjacent to the house and a generous stone patio comprised of salvaged NYC sidewalk. Bluestone pathways lead to a meditative trail, and the herb meadow as well as the entrance stairway. The lawn at the front of the house provides a small area for gathering and a stairway added from the deck helps to provide access as well as extra places for sitting and drying herbs.
The stone entrance stairway is staged so that all ages can navigate the steep grade change with ease. The stairs are of re-purposed bluestone curbing and their color will provide a beautiful contrast to the deep greens of the woodland planting that surround them. The trees at the south east corner of the property screen the neighbor’s houses. The reconstructed stone wall helps to define the interior space and add some visual interest to the meadow. The herb meadow hosts shade tolerant plant species and can be mown for paths or patterns.




